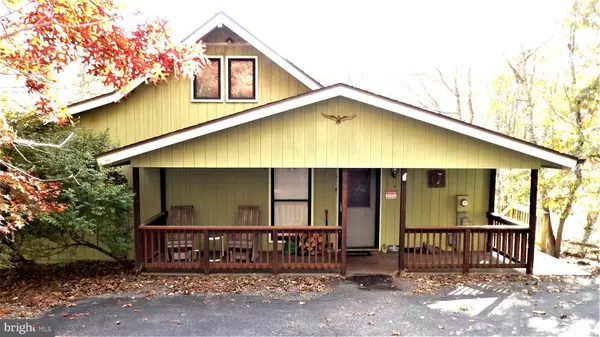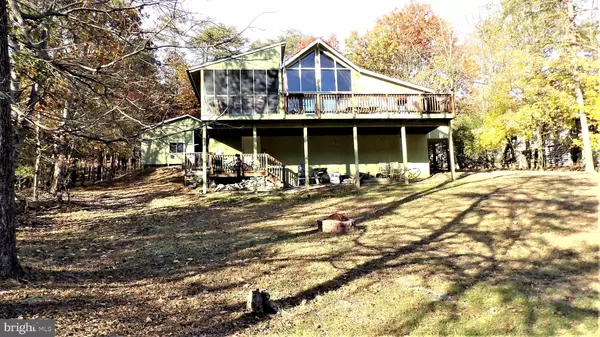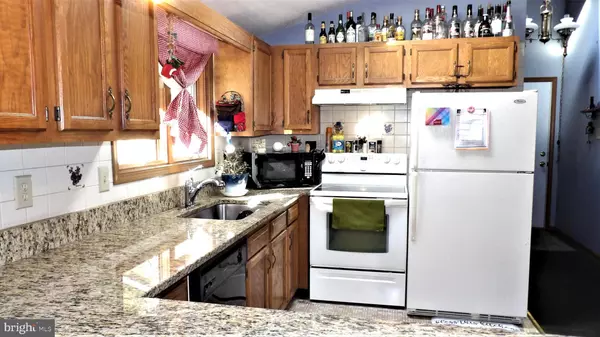For more information regarding the value of a property, please contact us for a free consultation.
Key Details
Sold Price $260,000
Property Type Single Family Home
Sub Type Detached
Listing Status Sold
Purchase Type For Sale
Square Footage 1,800 sqft
Price per Sqft $144
Subdivision The Woods
MLS Listing ID WVBE2003840
Sold Date 02/01/22
Style Chalet
Bedrooms 3
Full Baths 2
HOA Fees $66/qua
HOA Y/N Y
Abv Grd Liv Area 1,800
Originating Board BRIGHT
Year Built 1989
Annual Tax Amount $1,212
Tax Year 2015
Lot Size 0.600 Acres
Acres 0.6
Property Description
Affordable and adorable Chalet in The Woods Resort with an amazing view overlooking the 10th hole and a flowing creek. This 1800 square foot home has a Large Great Room with wood beams, cathedral ceiling, wood-burning fireplace, and windows, windows, windows! The main floor offers 3 bedrooms, 2 full baths, and stairs leading to a loft which can be used as an office or additional sleeping area for guests. The primary bedroom includes a door to the open section of the outdoor deck, a walk-in closet, and a large primary bathroom with handicap accessible walk-in shower/jetted tub. The kitchen has granite countertops, ample cabinet space, and a dishwasher, electric range, and refrigerator all convey. Separate main-level laundry room, with washer and dryer hookups. Enjoy some relaxing time outside in the 12x12 screened porch, or soak up some sun on the 12x24 open deck! The 2 vehicle carport has an attached workshop with electricity, great for any handyman or tool storage. Additional dry storage is available in the concrete floor basement with a wall of shelves! The roof is only 4 1/2 years old. This perfectly priced home is being sold due to Active Duty Army relocation. If you've been looking, you just found it, there's absolutely no reason to look further, schedule your personal showing TODAY.
Location
State WV
County Berkeley
Zoning 101
Rooms
Other Rooms Dining Room, Primary Bedroom, Bedroom 2, Bedroom 3, Kitchen, Basement, Foyer, Great Room, Laundry, Loft
Basement Outside Entrance, Rear Entrance, Unfinished, Partial
Main Level Bedrooms 3
Interior
Interior Features Combination Kitchen/Dining, Breakfast Area, Primary Bath(s), Window Treatments, Upgraded Countertops, Floor Plan - Open
Hot Water Electric
Heating Heat Pump(s)
Cooling Central A/C, Ceiling Fan(s)
Flooring Carpet
Fireplaces Number 1
Equipment Stove, Refrigerator, Dishwasher, Disposal, Exhaust Fan
Fireplace Y
Window Features Insulated,Double Pane,Low-E
Appliance Stove, Refrigerator, Dishwasher, Disposal, Exhaust Fan
Heat Source Electric
Exterior
Exterior Feature Screened, Deck(s)
Garage Spaces 2.0
Carport Spaces 2
Utilities Available Electric Available, Sewer Available, Water Available
Water Access N
View Golf Course, Pasture
Roof Type Asphalt
Street Surface Black Top,Paved
Accessibility None, Other, Entry Slope <1', Level Entry - Main
Porch Screened, Deck(s)
Road Frontage Road Maintenance Agreement
Total Parking Spaces 2
Garage N
Building
Lot Description Landscaping, Trees/Wooded, Partly Wooded, Private
Story 2
Foundation Block
Sewer Public Sewer
Water Public
Architectural Style Chalet
Level or Stories 2
Additional Building Above Grade, Below Grade
Structure Type Dry Wall,Vaulted Ceilings
New Construction N
Schools
High Schools Hedgesville
School District Berkeley County Schools
Others
HOA Fee Include Road Maintenance
Senior Community No
Tax ID 04 19C004900000000
Ownership Fee Simple
SqFt Source Estimated
Acceptable Financing Cash, Conventional, FHA, VA, USDA
Listing Terms Cash, Conventional, FHA, VA, USDA
Financing Cash,Conventional,FHA,VA,USDA
Special Listing Condition Standard
Read Less Info
Want to know what your home might be worth? Contact us for a FREE valuation!

Our team is ready to help you sell your home for the highest possible price ASAP

Bought with Richard L Guthrie • Keller Williams Realty
GET MORE INFORMATION





